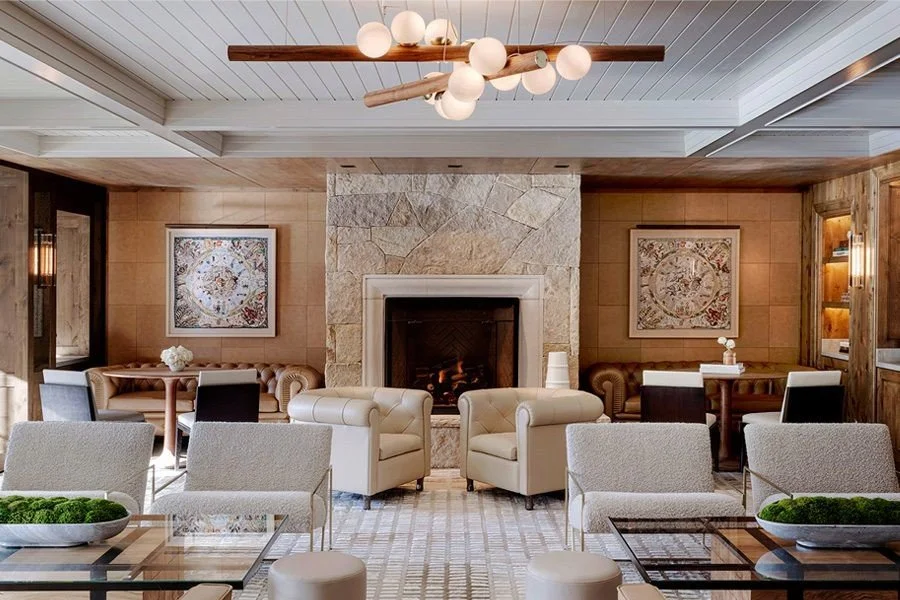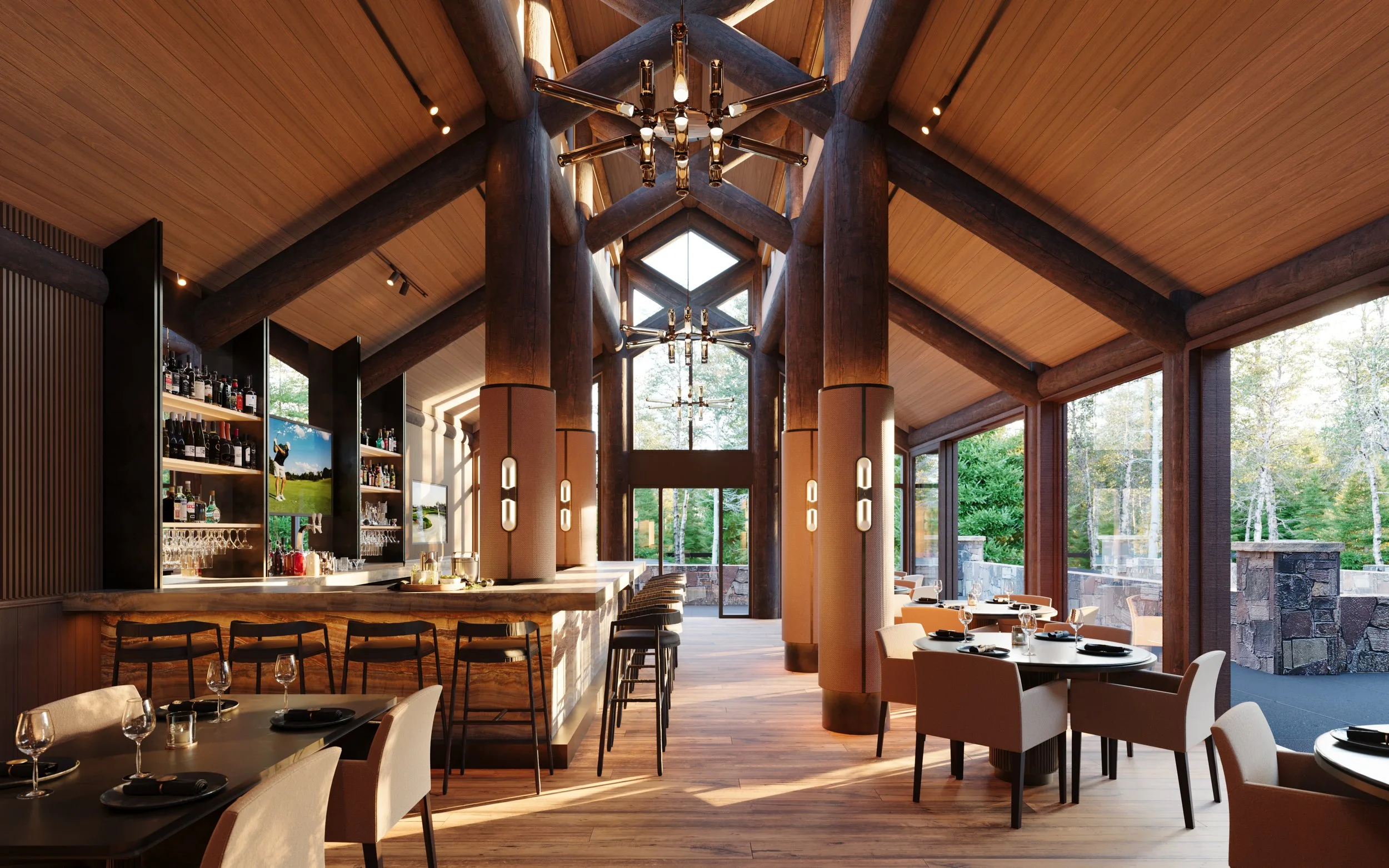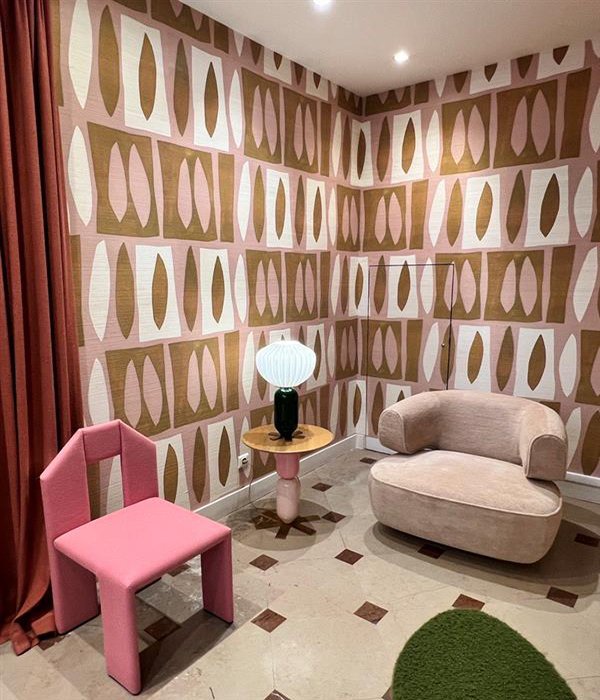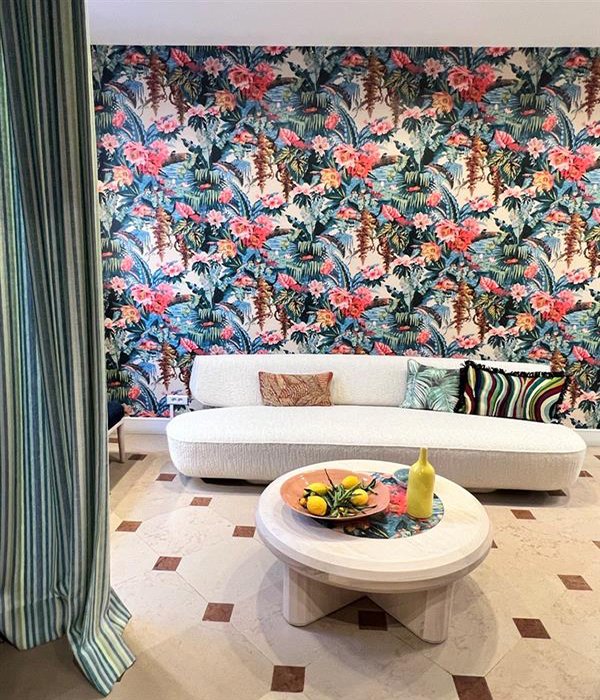Over the past several decades, Aspen architecture has undergone a striking transformation. What once was dominated by heavy timber lodges and alpine rusticity has evolved into a sophisticated design language that we now call mountain modern architecture. This evolution reflects not only aesthetic shifts but also deeper cultural and environmental values—honoring the land while reimagining how we live within it.
From Timber and Stone to Glass and Steel—Without Losing Touch
Early Aspen architecture leaned heavily on tradition. Thick log beams, river rock fireplaces, and pitched roofs were designed as an homage to the frontier spirit and to withstand the harsh climate. These spaces, while cozy and enduring, often shut out the surrounding landscape rather than embracing it.
Today’s Aspen architects take a different approach. Mountain modern architecture still uses natural materials like stone, wood, and even reclaimed elements, but it does so in more refined, deliberate ways. Exposed steel beams, expansive floor-to-ceiling windows, and flat or low-slope roofs speak to a cleaner, more minimal design ethos. Yet, despite this shift in form, the essence of mountain living—warmth, connection to place, and respect for the environment—remains intact.
Integrating Landscape and Architecture
A defining feature of mountain modern design is its seamless integration with the landscape. Aspen architects are increasingly prioritizing site-sensitive design, ensuring homes follow natural contours, maximize passive solar energy, and protect native vegetation. Buildings are often nestled into hillsides rather than imposed upon them. Rooflines mirror the mountain ridges. Materials like local stone and weathered wood not only blend with the surroundings but reduce transportation impacts, furthering sustainability goals.
Honoring Heritage While Embracing Innovation
Today’s Aspen architecture does more than look modern—it functions in innovative, efficient ways. Smart home systems, high-performance insulation, and renewable energy sources are now standard in many mountain homes. Yet the soul of mountain architecture—the fireplace gathering space, the framed views, the tactile relationship with natural materials—remains untouched.
Aspen’s leading architects have found a way to bridge the past and future. They design with restraint and reverence, crafting homes that are as timeless as they are forward-thinking.


















