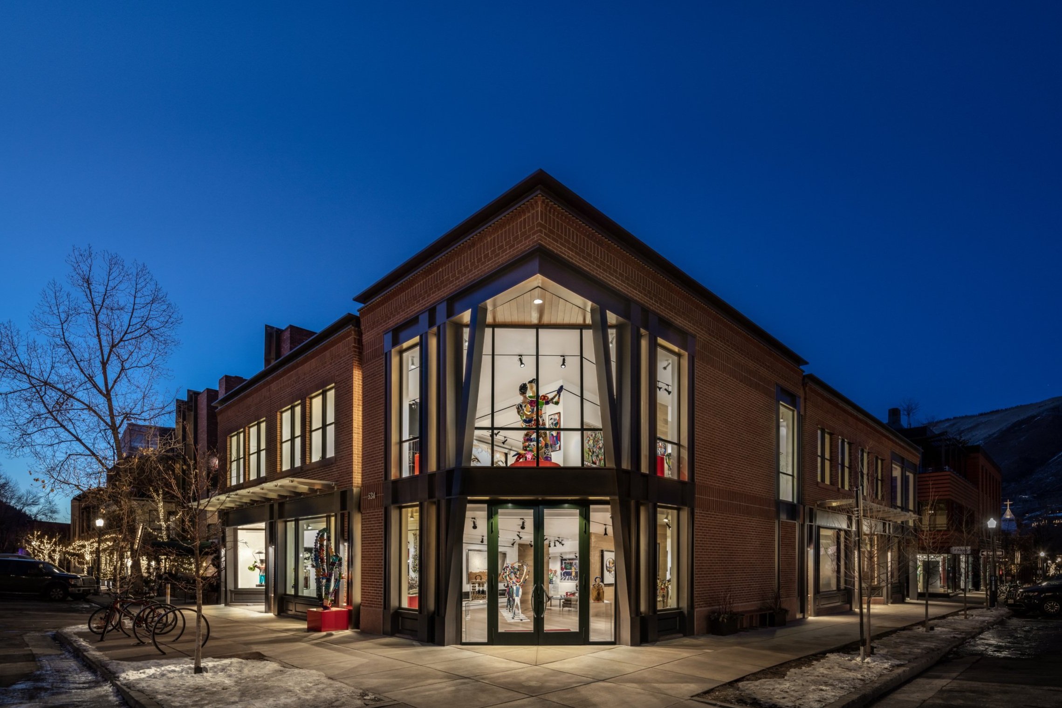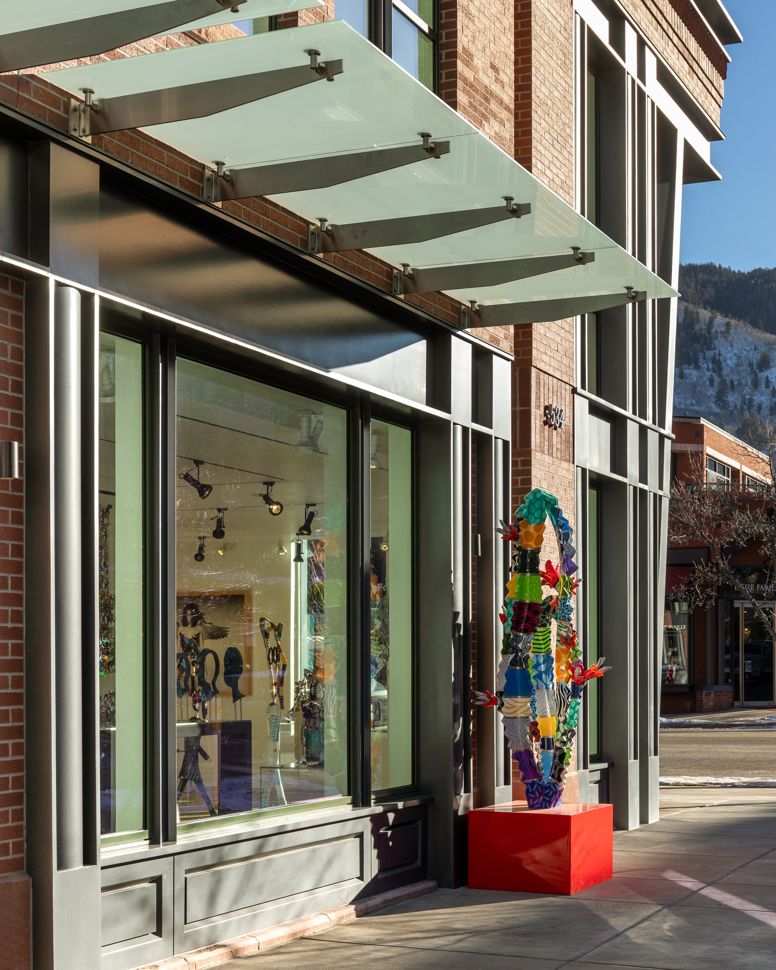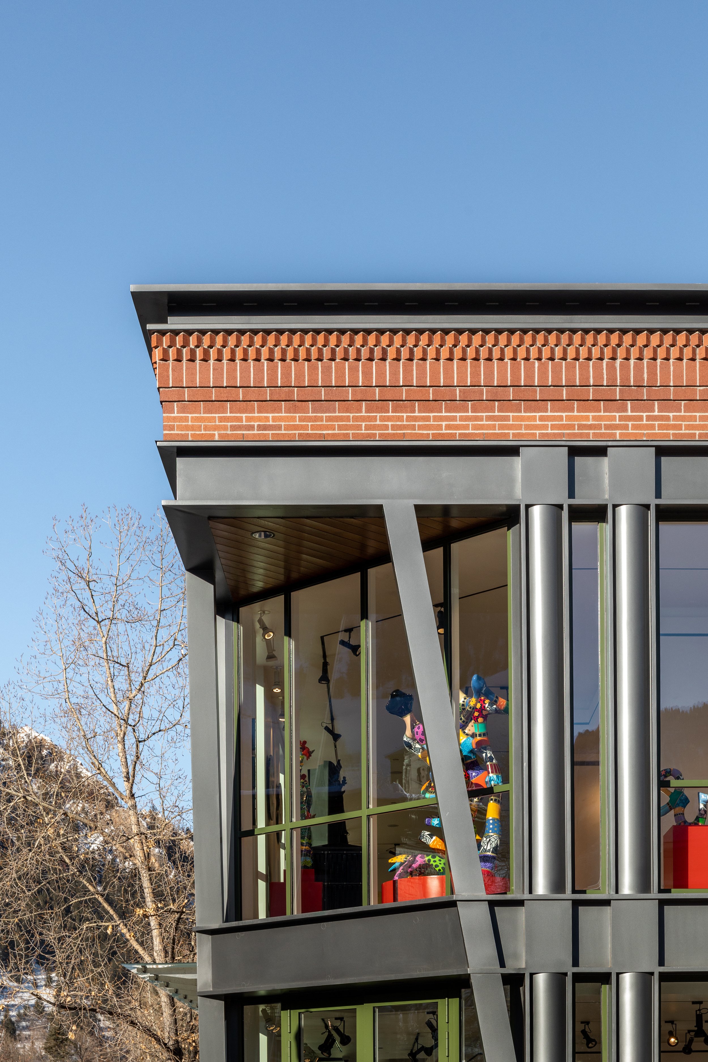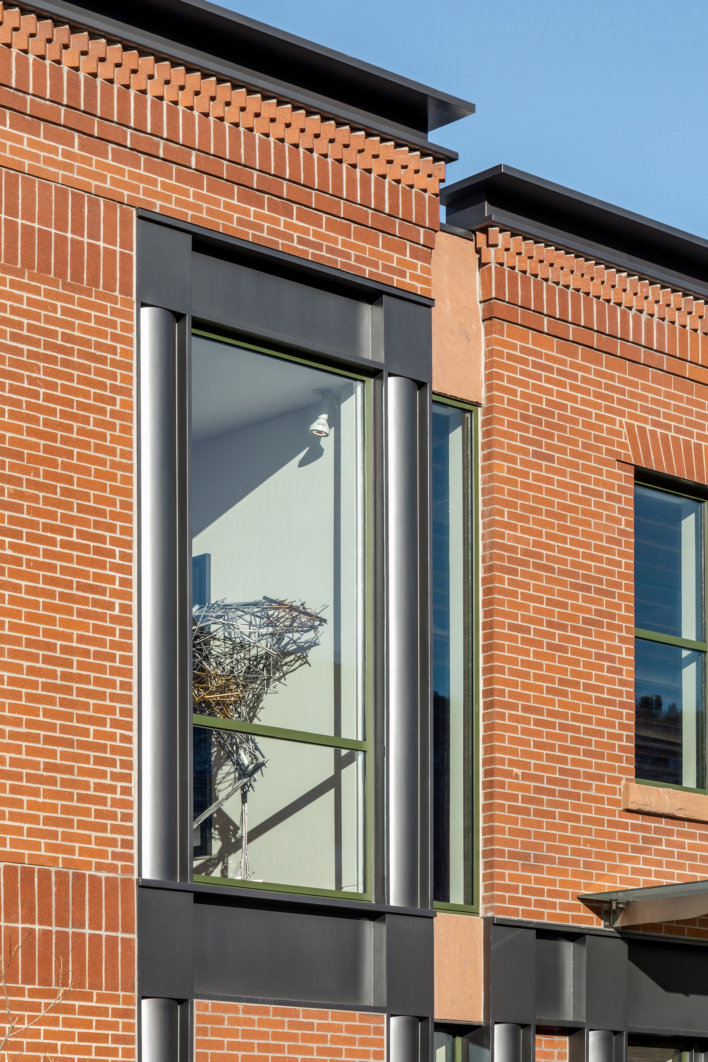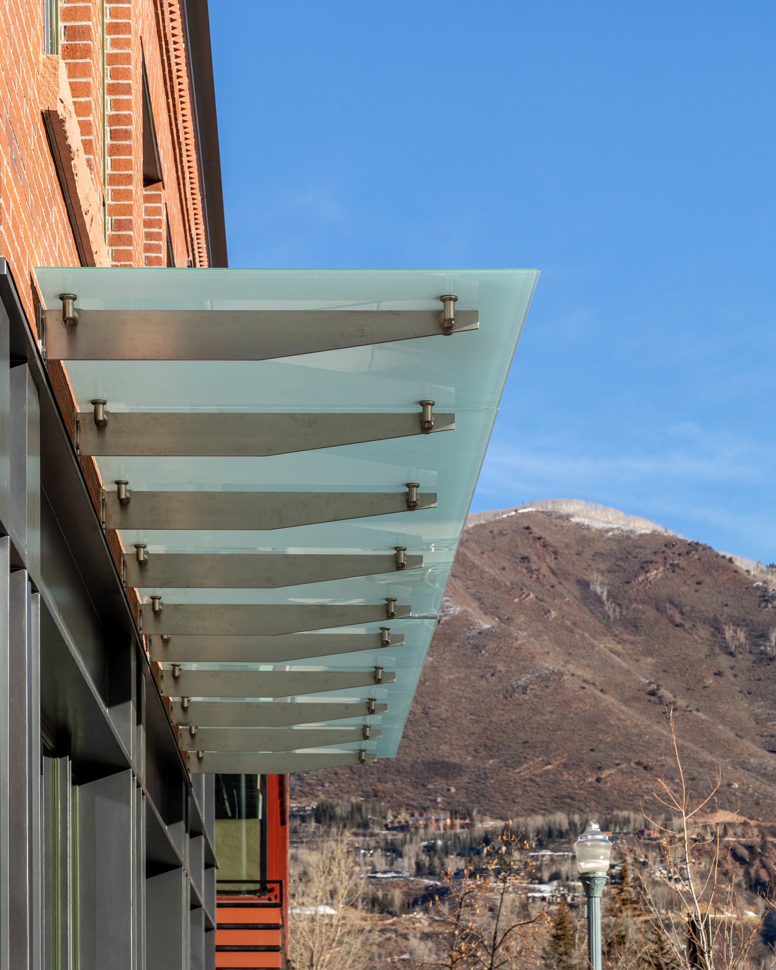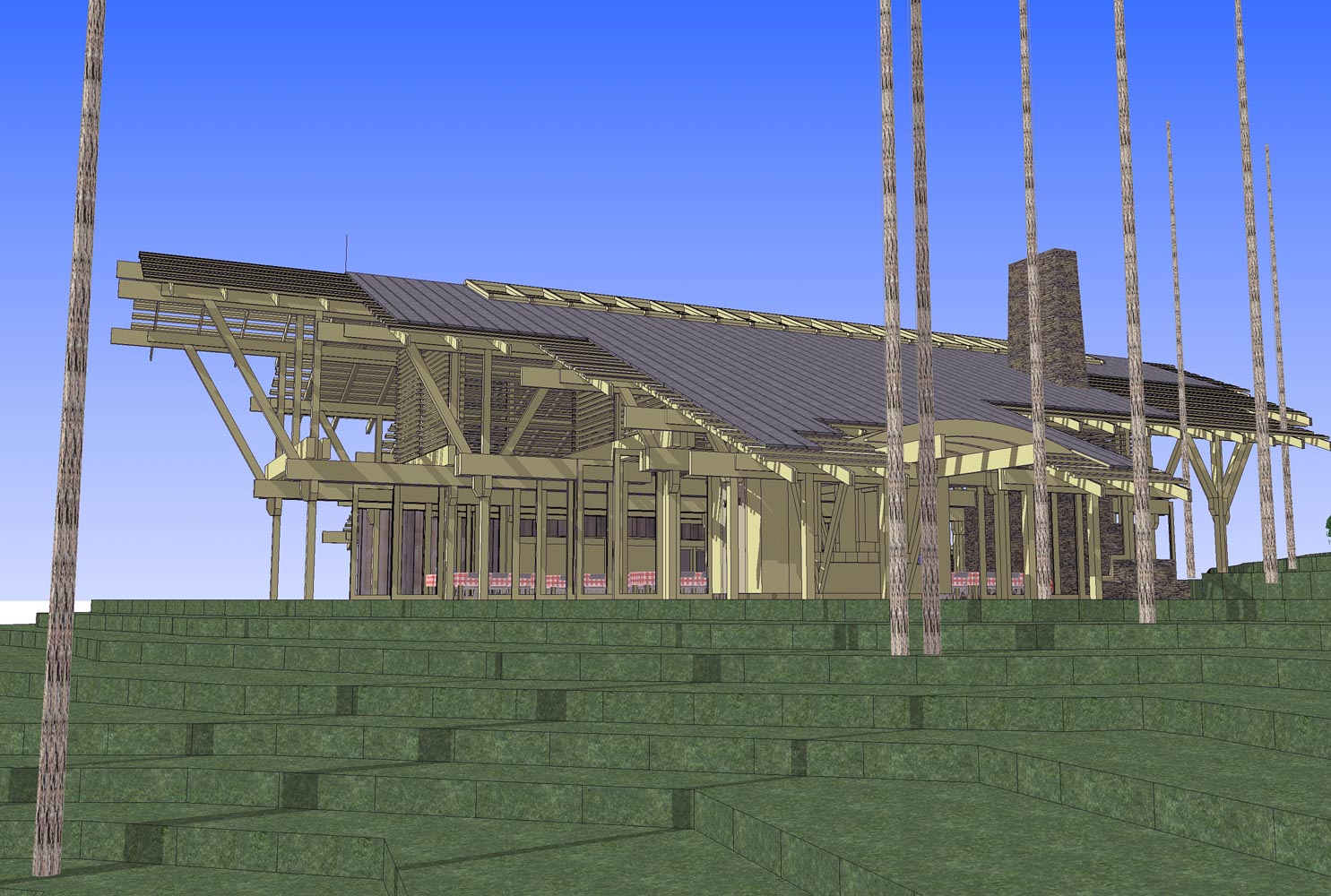Iconic Landmark
Located just one block from the gondola, at the prominent corner of Hunter Street and Cooper Avenue, this iconic Aspen structure, formerly known as Boogie’s Diner, has been reimagined as a high-end commercial space ideal for both retail and restaurant use. With over 16,000 square feet of conditioned space, including 12,000 square feet across the ground and upper levels, the building was thoughtfully designed to retain much of its original structure, minimizing the need for extensive structural changes.
Originally designed by Poss, the Boogie’s building represents a multigenerational project for our team, one that bridges past and present. This latest iteration reflects the historic vernacular of this prominent Colorado town, while introducing a fresh, contemporary sensibility. Steel detailing used in place of traditionally expected wood adds a modern edge, while expansive glazing maximizes storefront visibility and natural light. Enlarged upper-level windows frame stunning views of the surrounding mountains, further enhancing the building’s visual and experiential appeal.

