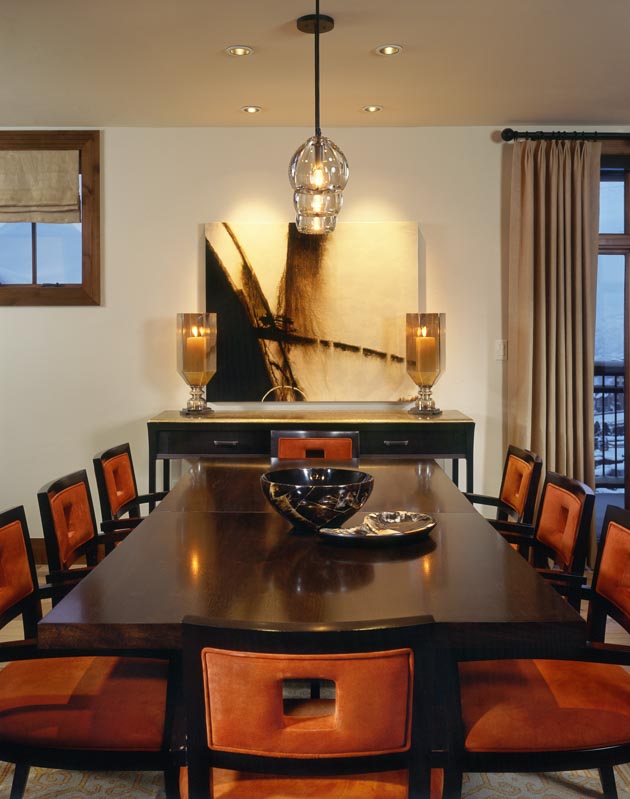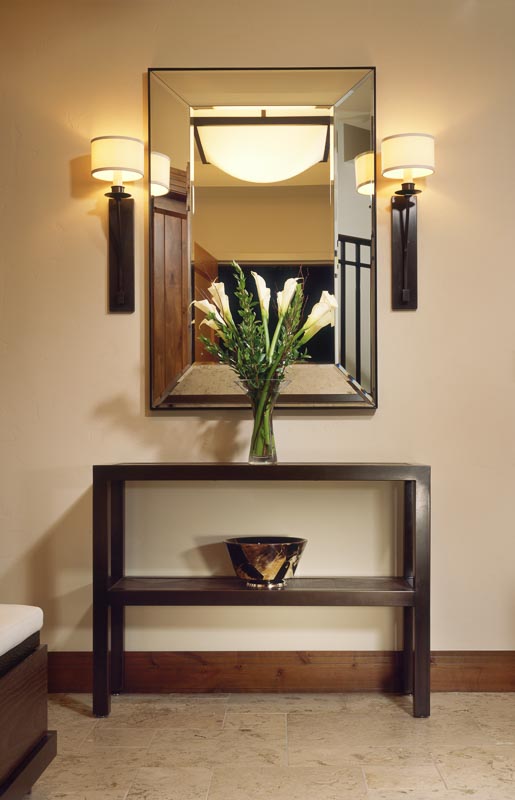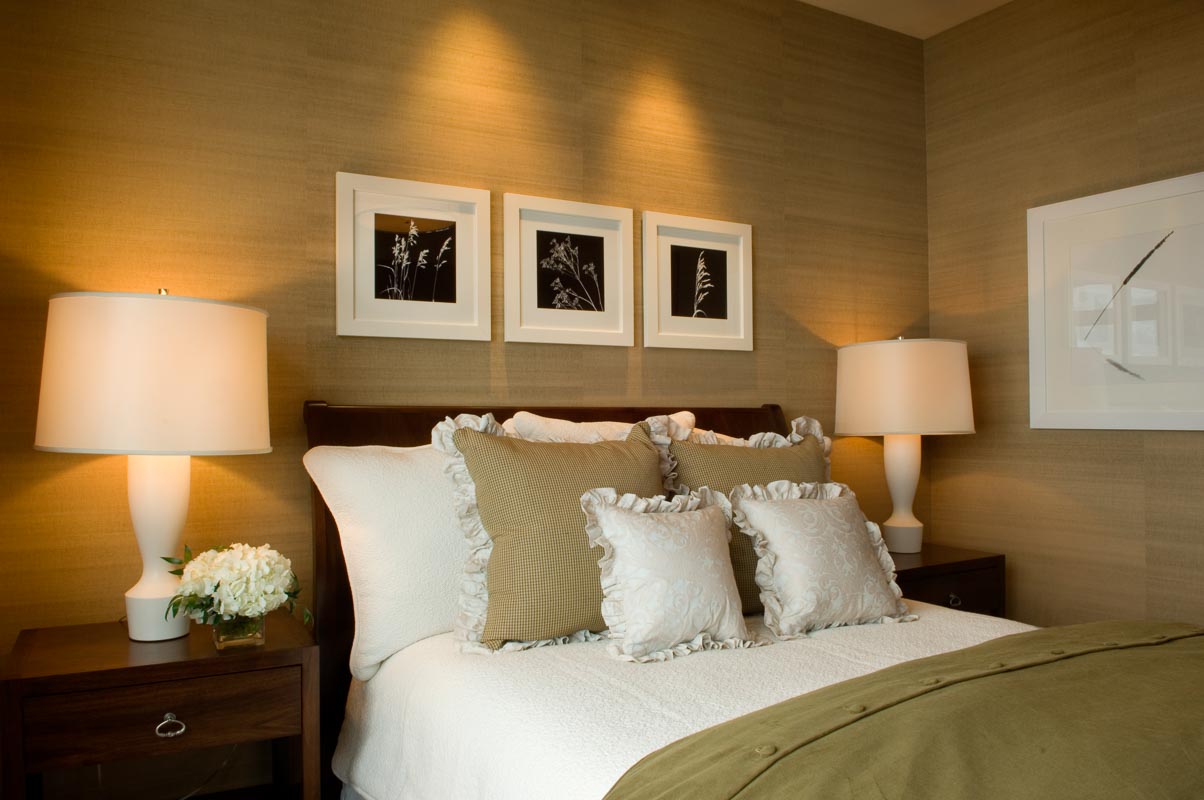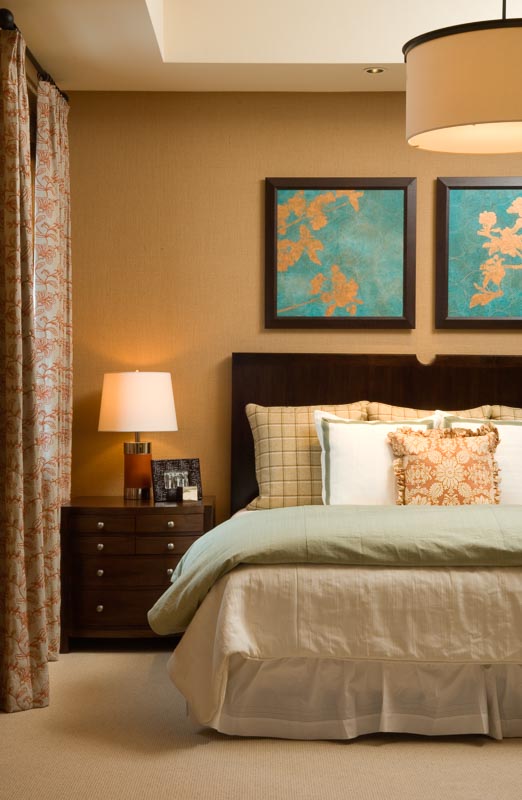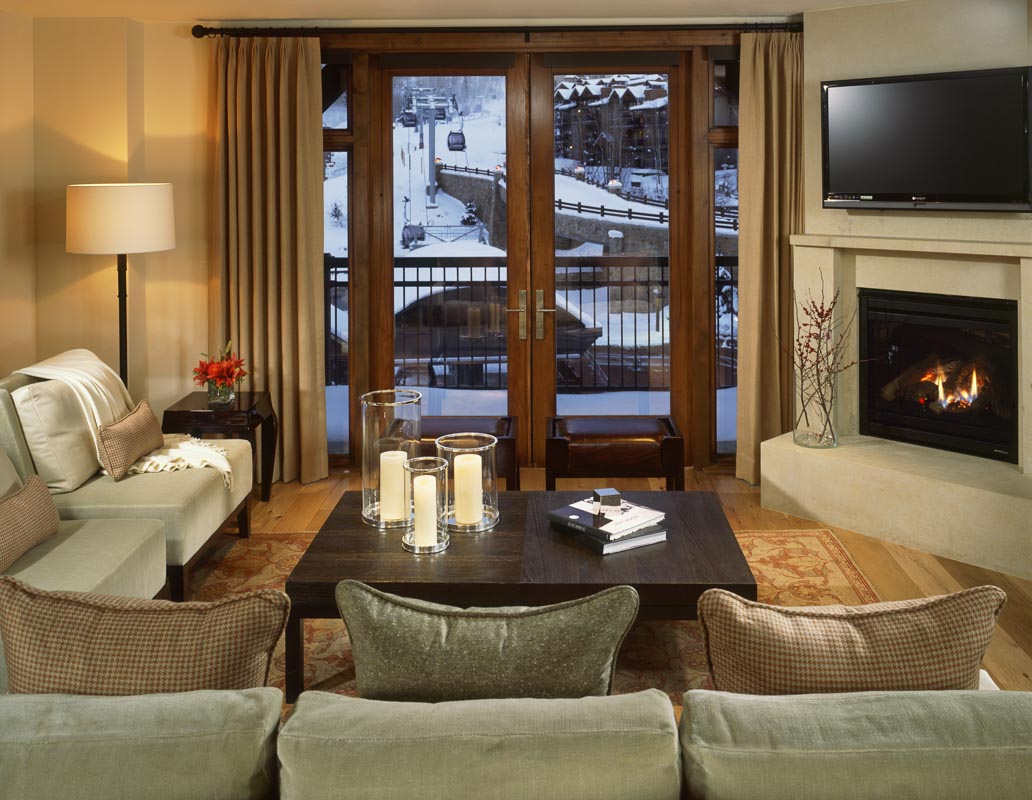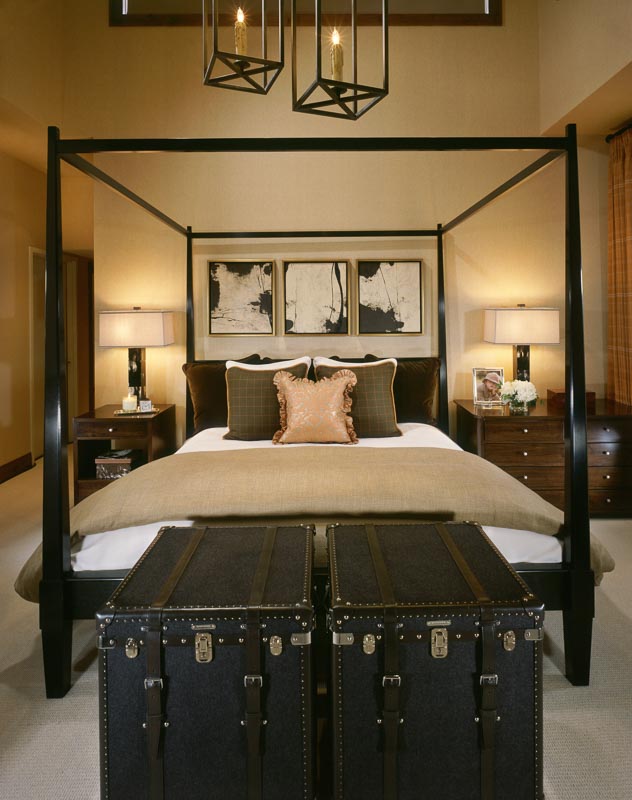In the Heart of Snowmass
The Capitol Peak Penthouse is a two-story, three-bedroom, three-bathroom residence located in the heart of Base Village in Snowmass Village, Colorado. Designed as a speculative unit for Related WestPac in 2007, this penthouse offers a refined interpretation of mountain modern living.
The interiors were thoughtfully crafted to maximize natural light, showcase surrounding mountain views, and offer a sense of elevated comfort. Warm materials, custom furnishings, and tailored finishes come together to create a cohesive and welcoming interior design that reflects the lifestyle of nearby Aspen while maintaining a distinct Snowmass identity.


